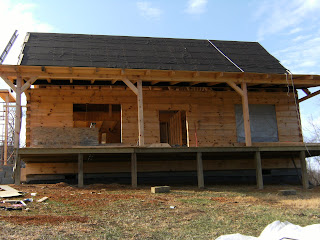I suppose that I should be honest with those who are reading this little blog of ours. See.......the cabin project is.......well...............is much farther along than this blog reflects. Most, I mean all of my time is spent cutting, measuring, drilling, pounding, caulking, fastening and lifting logs. That leaves exactly zero minutes to get the blog caught with reality. that is......until now.
As I attempt to get the blog in order...please under stand that there is a high probability that will forget something or at the very least get things out of the order in which they happened. So, I humbly beg your forgiveness as I recall as best I can the events of the past few days (weeks).
Once the floor trusses were finished, it was time to get down to the nitty gritty of what it means to be building a log cabin. The key word here is "Log".
They arrived on the 23rd of August just as promised. I was there waiting as the truck came up the hill to deliver them to there final resting place. Well, as close t final as I could get for the time being.
Here is a pic of the log packs just as the driver pulled in before unloading.
Believe it or not, our cabin is on this truck, nicely packed and neatly wrapped.
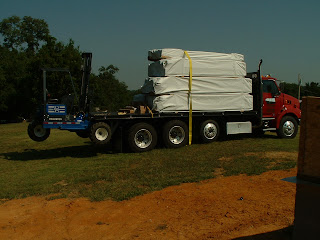
It's sort of like Christmas if you think about it. Just replace the reindeer with a big red truck and replace Santa with a good ole' boy from Morganton North Carolina and there you have it.
CHRISTMAS.....in August.......it's 98 degrees!!
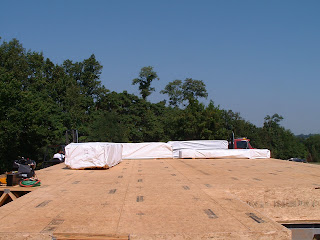
So when it was all said and done, all the log packs were sitting on the sub floor with the exception of one pack left sitting on the ground.
This is a really good way of saving yourself a little on medical bills. If the logs are placed on the floor then one doesn't have to lift then onto the foundation which in my case is just over six feet high at the front of the cabin.
Yes....I know you can rent things to do the heavy work.....but as I discovered, Dang..those things are expensive!
I truly expected to be doing most if not all of the work myself.....si at this point I have started planning to build a boom pole to attach to my tractor to help me sit logs in place on the walls. Isn't it funny how everyone wants to help you but when it's time to put up or shut up, there is scarce a warm body to be found. Fair weather friends I believe is the term for that.
You never know how things are going to turn out. I must give my Dad lots of deserved credit. Just when I thought and was preparing to go it alone.....Dad comes down and jumps right in. I must say......we are both learning the ropes on this one. Between the two of us.....we have exactly no experience in log construction. All of that was about to change.....quickly.
We spent the first two days arguing about what to do and how to do it. We spent the next few days testing out theory.
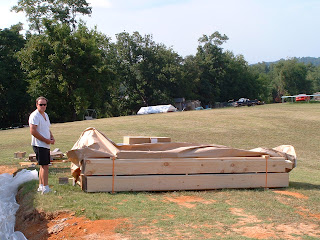
Here is the gratuitous self indulgent pic of me and the lone pack pf logs that had to be placed on the ground.
Not to worry my friends......this is only a temporary resting place. You will soon be standing proudly on the wall of our little cabin.
So after the first two days of what shall call "intense discussion", me and dad get down to the business of trying to figure this stuff out. I went through all of the log packs to find the "starter logs", and wouldn't you know it..........they were in the last pack I opened. I shoud have started there first!
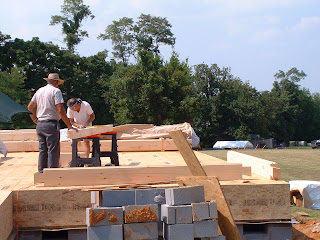
Building a log cabin is a game of firsts'. First measurement, first cut, first one thing then another. You get the idea.
Here me and dad (or is it dad and I?) preparing for the first cut of the starter log.
It was fairly unspectacular.....just a little four foot long piece to get started around the future fireplace.
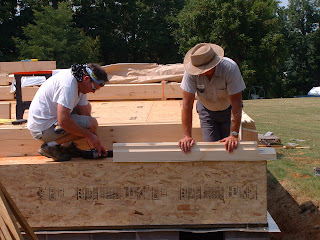
And here it is! The moment I have waited for all my life (I'm not kidding about that)...placing the first log for our cabin!
We had so much fun at this.....we decided to put it on and take it off three times before we decided to move and and do something else.
It seems that we were right the first time.
The theory was, since we have such a long wa y to go with putting up logs.....we thought we would get a little practice in before we went to the next one.
As the first logs are placed, you are forced to think ahead. Now is when you drill all the holes for the electrical stuff. That wasn't nearly as bad as I had anticipated. I'm getting better at it, I think.
After two rounds of logs the electrical holes must be in place and then a new challenge......where oh where to put the windows?
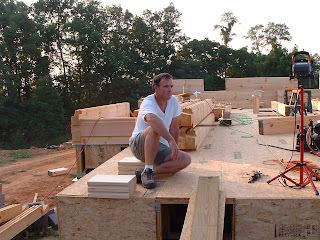
This is me in my thinking pose. You can always count on Kim to take pictures of some very strange moments.
This was one of those moments.
There will be plenty more to follow.
So..............shew wee!...................After all that thinking, measuring, cutting, caulking, drilling, screwing and unscrewing, lifting up and taking down.........
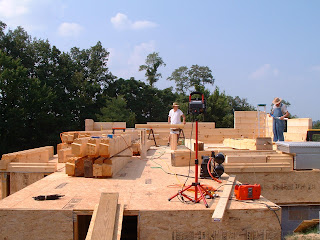
the walls beging to take shape.
